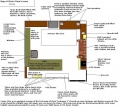Category:Floor plans
Revision as of 13:54, 19 December 2010 by MachPunch (talk | contribs) (Created page with "Category: ImagesCategory: Chris's house")
Media in category "Floor plans"
The following 5 files are in this category, out of 5 total.
- Chris's house downstairs.jpg 872 × 527; 23 KB
- Chris's house upstairs.jpg 852 × 510; 24 KB
- Chrischansroom15xt7.jpg 811 × 759; 116 KB
- CWChouse1.JPG 926 × 586; 41 KB
- CWChouse2.JPG 926 × 586; 35 KB




